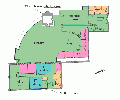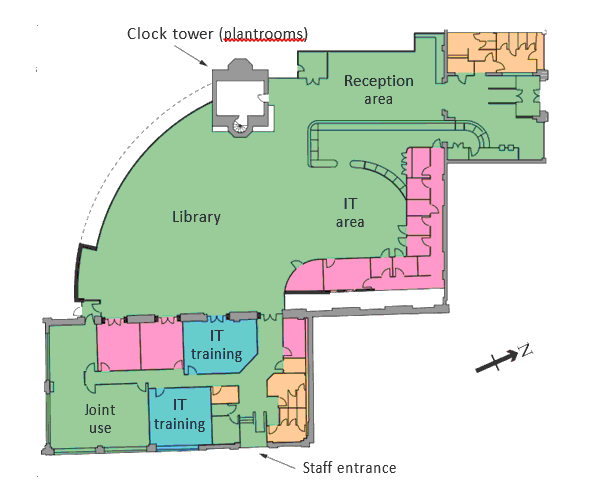File:Stoke Local Service Centre post occupancy evaluation 1.gif
Figure 1: The layout of Stoke Local Service Centre, with coloured areas showing the ventilation strategy. Green shows areas naturally ventilated, pink areas are mechanically ventilated (not heated or cooled), and blue the IT training suites which are air- conditioned. The toilet areas in orange are extract only.
File history
Click on a date/time to view the file as it appeared at that time.
| Date/Time | Thumbnail | Dimensions | User | Comment | |
|---|---|---|---|---|---|
| current | 08:28, 26 November 2014 |  | 600 × 500 (21 KB) | BSRIA (Talk | contribs) | (Figure 1: The layout of Stoke Local Service Centre, with coloured areas showing the ventilation strategy. Green shows areas naturally ventilated, pink areas are mechanically ventilated (not heated or cooled), and blue the IT training suites which are air-) |
- Edit this file using an external application (See the setup instructions for more information)
File usage
The following page links to this file:
BIM Directory
[edit] Building Information Modelling (BIM)
[edit] Information Requirements
Employer's Information Requirements (EIR)
Organisational Information Requirements (OIR)
Asset Information Requirements (AIR)
[edit] Information Models
Project Information Model (PIM)
[edit] Collaborative Practices
Industry Foundation Classes (IFC)







